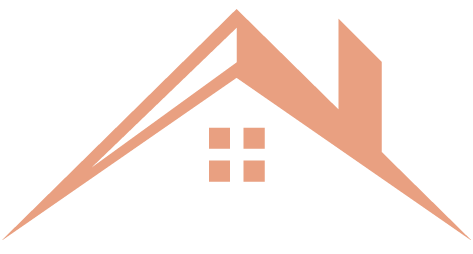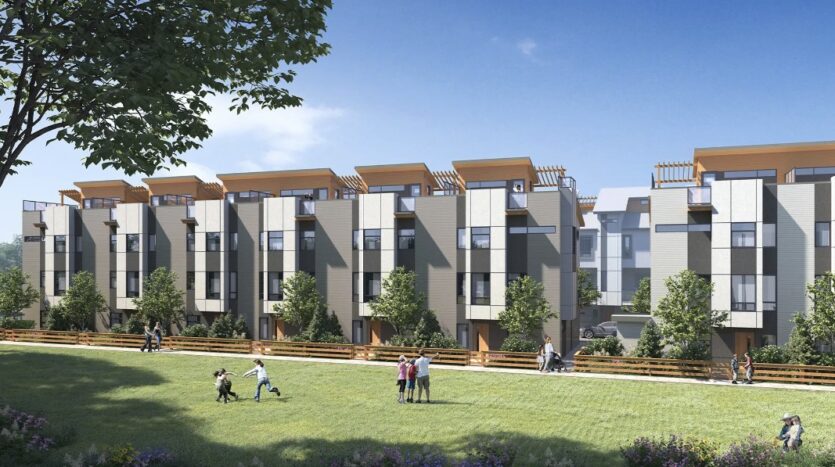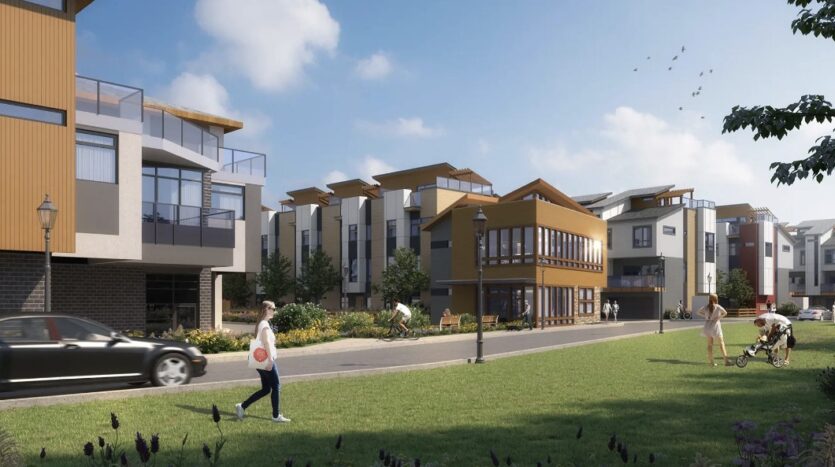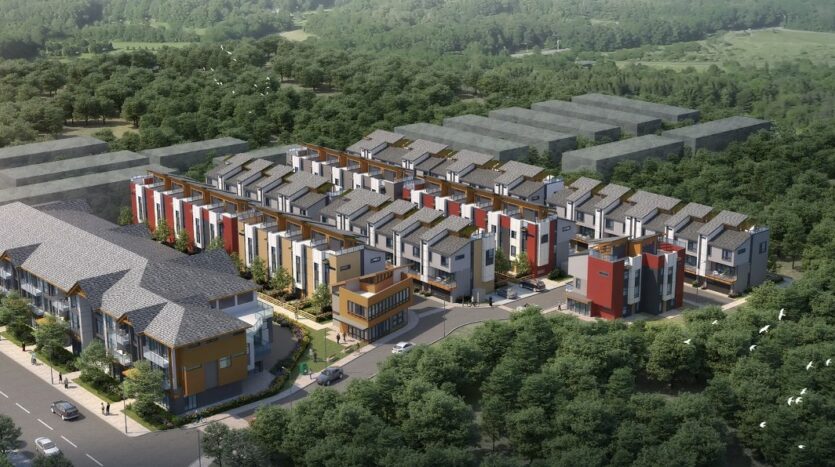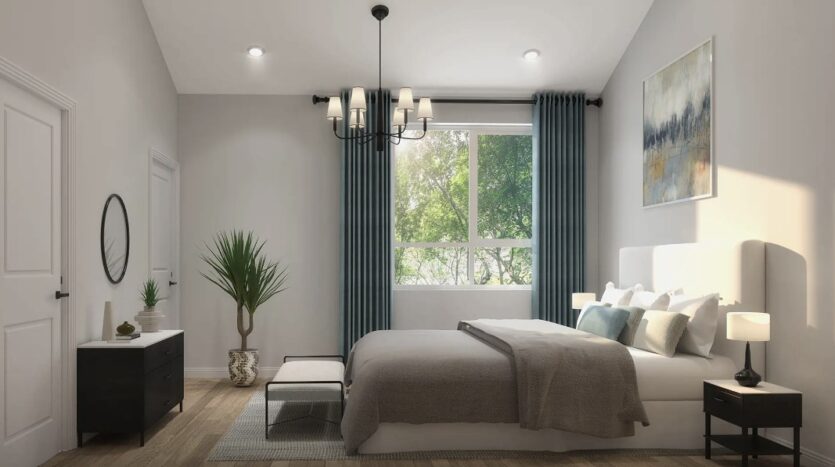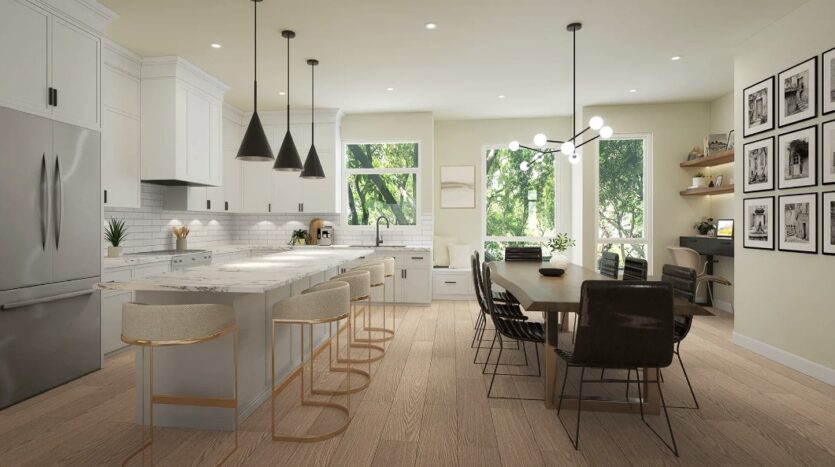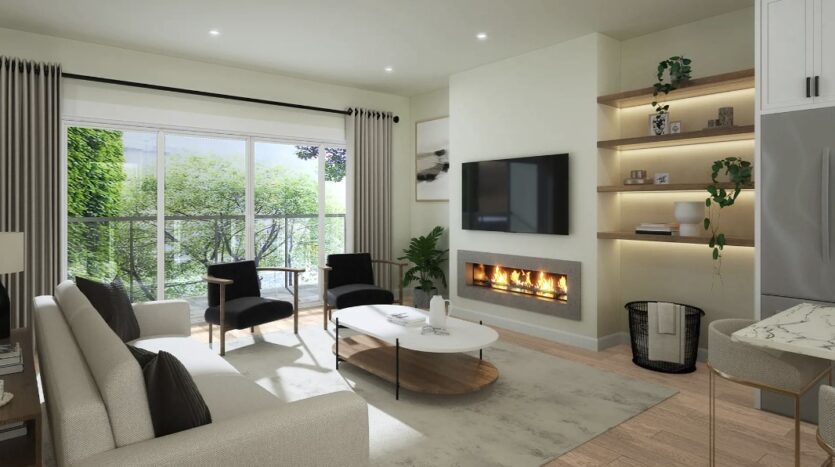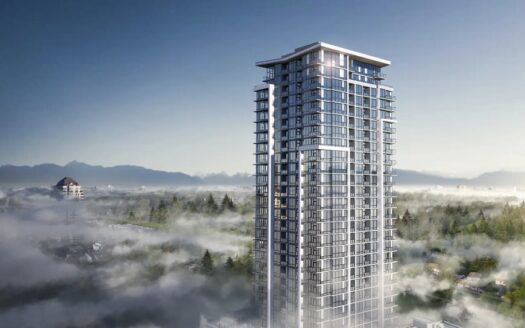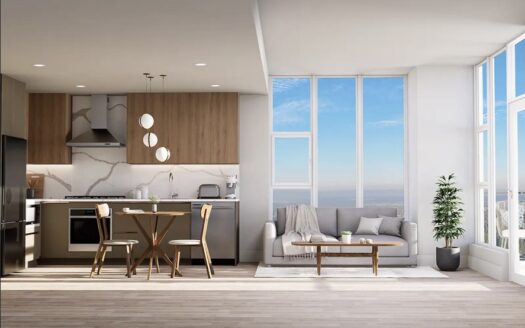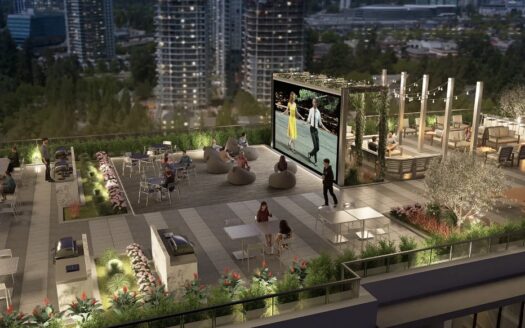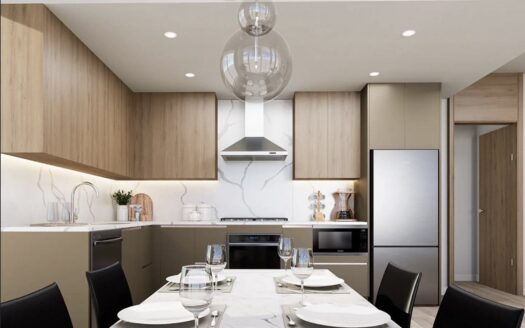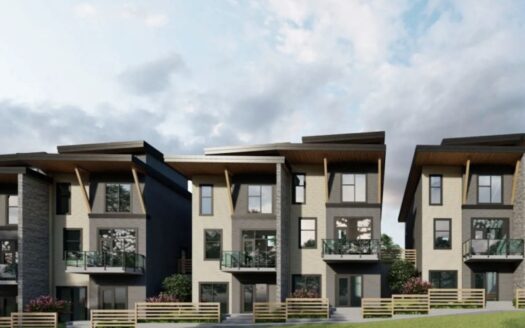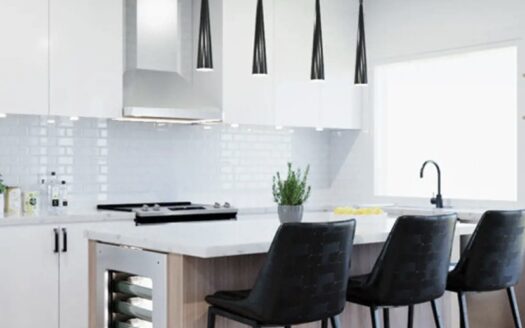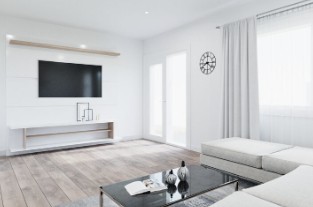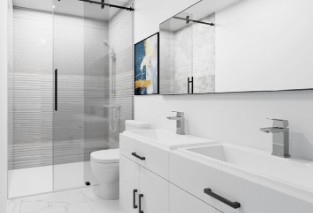Overview
- Updated On:
- August 28, 2024
Property Description
Crimson Oak is a new townhouse community by Peace Park Developments currently under construction. The community is scheduled for completion in 2025 and will feature a total of 45 units, with available units ranging in price from $1,325,000 to $1,335,000. Sizes range from 2,029 to 2,140 square feet.
A Welcoming Community to Call Home:
- Welcome to a family-friendly, mixed-use community with townhomes, condos, and retail.
- Located directly across from a future park, ensuring space to run, play, and relax is just steps from your front door.
- Contemporary west coast-inspired exterior architecture featuring wood-textured Hardie board siding on townhomes and natural stone veneer accents on the condo building.
- Conveniently located close to two U.S. border crossings: Pacific Highway and Peace Arch.
- Quick and easy access to commuter and transit routes like Hwy 99, King George Blvd, and Hwy 15.
- Connected, yet private neighborhood setting close to scenic natural spaces like White Rock Beach.
- Commercial amenities located on the ground floor of the condo building, with additional neighborhood amenities, including The Shops at Morgan Crossing and top-rated schools like Earl Marriott Secondary and Douglas Elementary.
Everyday Luxury:
- Professionally designed interiors by Fine Redesign Home Décor, with your choice of two unique color schemes: Sunrise & Twilight.
- Durable, wide plank engineered hardwood flooring on the lower and main levels.
- Warm carpeting in all bedrooms, stairs, and upper hallways.
- Nine-foot ceiling heights provide an open and airy feel throughout the main floor.
- Big, bright energy-saving double-glazed windows with 2″ faux wood blinds.
- Functional main floor layouts with spacious coat and shoe closets, as well as a desk area.
- Cozy electric fireplace in the living room.
- Designer lighting package with recessed pot lighting.
- Luxurious master bedroom suites with vaulted ceilings.
- Den and full bathroom on the lower floor.
- Expansive private balconies and rooftop decks for outdoor entertaining.
- Side-by-side garages with Electrical Vehicle Charger wiring in every home, plus ample guest parking.
Harmonious Kitchens:
- Gourmet kitchens with a premium stainless steel appliance package.
- Expansive 8-ft kitchen island with space for up to 6 stools, featuring 3 stunning pendant lights.
- Under-cabinet task lighting.
- Sleek, floor-to-ceiling shaker-style cabinets with soft-closing doors and drawers.
- Engineered quartz countertops with a ceramic tile backsplash.
- Double-bowl stainless steel under-mount sink with extractable spray faucet.
- Full-length pantry for all your storage needs.
Serene Bathrooms:
- Bathrooms with ceramic tiling, under-mount sinks, and quartz countertops.
- Spa-like master ensuites with frameless glass steam showers.
- Main bathroom upstairs with thoughtfully designed vanities, accent lighting, and a shower/tub combo with a glass enclosure. Select homes offer double sinks.
- Guest powder room on the main level.
- Lower level includes a full bathroom with a glass shower.
Outdoor Space for Everyone:
- Spacious balcony (5′ x 17-5″) off the main floor, with a gas barbecue line.
- Patio on the lower level surrounded by lush landscaping.
- Each home includes a private rooftop lounge, approximately 425 sq. ft., complete with:
- Gas barbecue line
- Fire pit gas line
- Rough-in for sink
- Wiring for a bar/beverage fridge
- Designated hot tub area with rough-in plumbing and electrical ready for installation, plus overhead trellises for added ambiance.
Unparalleled Amenities:
- Spacious onsite amenity building serving as the heart of the community, offering shared space for entertaining and socializing.
- This thoughtfully designed 2-storey building features:
- Lounge
- Kitchen area
- Games room
- Fitness center
- Elevator access
Convenience and Peace of Mind:
- Exterior envelopes finished with durable Hardie siding with rainscreen technology.
- Stamped concrete entrance and walkways.
- Integrated air conditioning and forced-air heating system for maximum temperature control.
- Double-stacked washer and dryer.
- Hardwired smoke and CO2 detectors.
- Welcome home technology package included for the first year.
- Comprehensive new home 2-5-10 warranty from Pacific Warranty.
Welcome to Crimson Oak, a contemporary parkside community in South Surrey. Nestled within a quiet, tree-lined enclave across from a future park, and offering easy access to transit routes and everyday amenities, the homes at Crimson Oak are rooted in the best of modern living.
