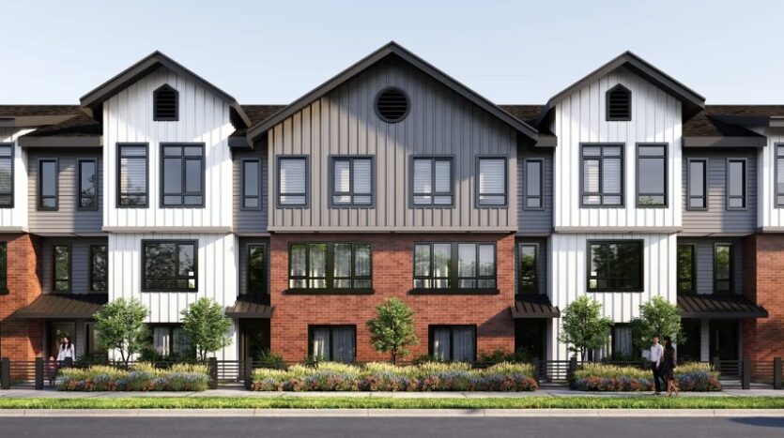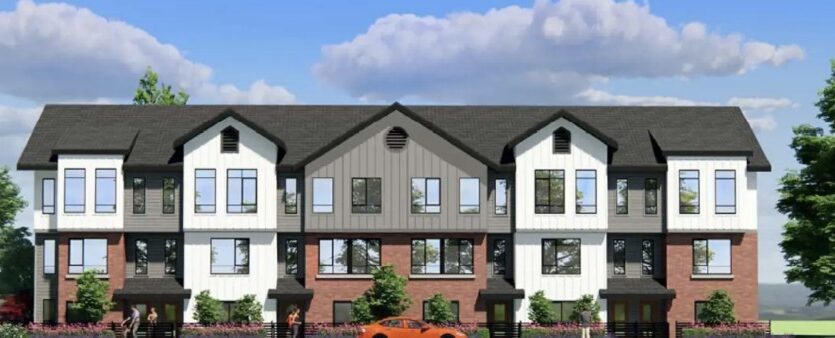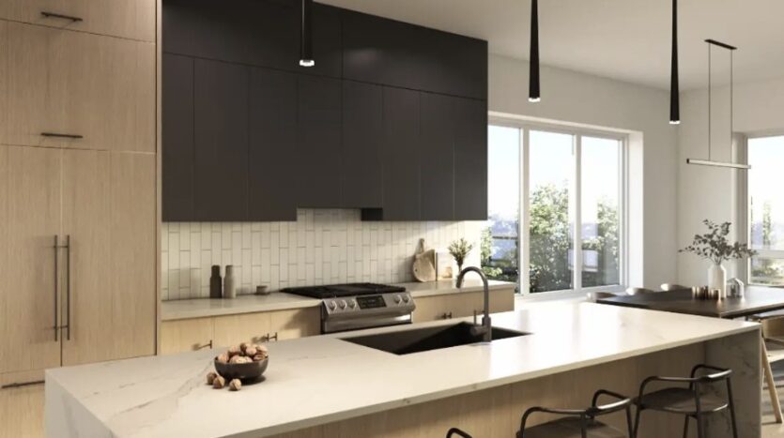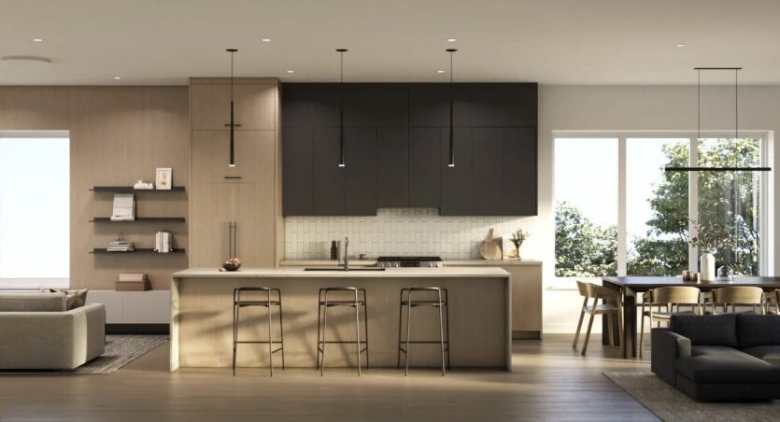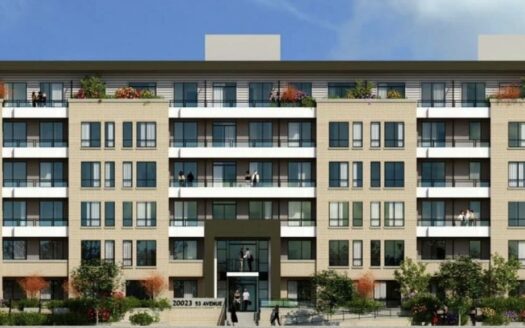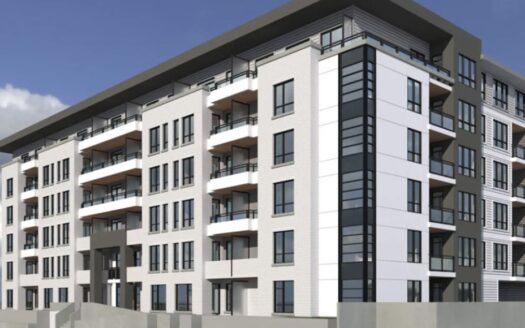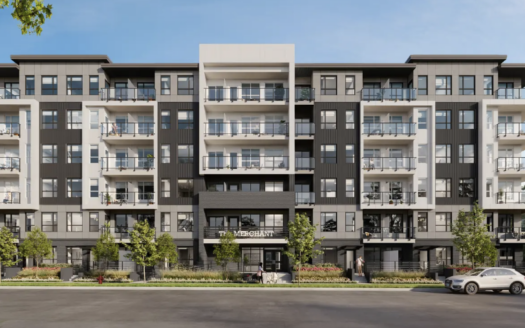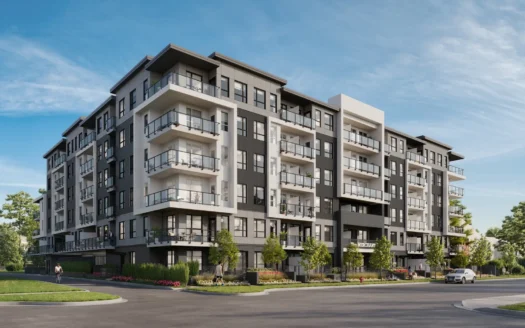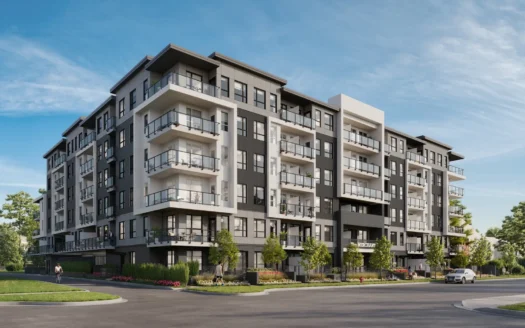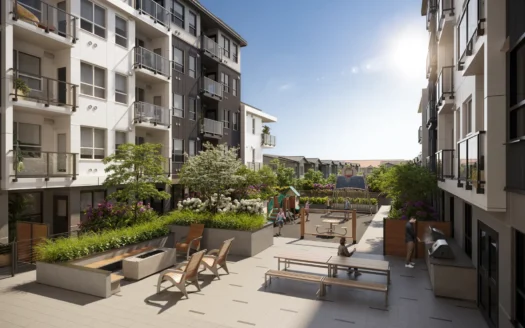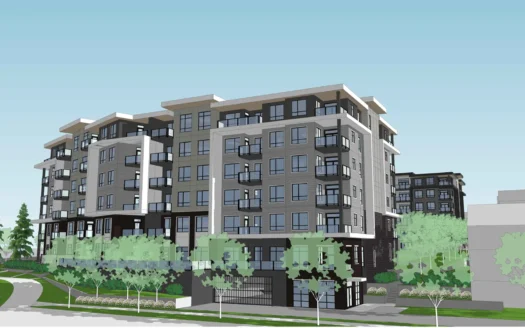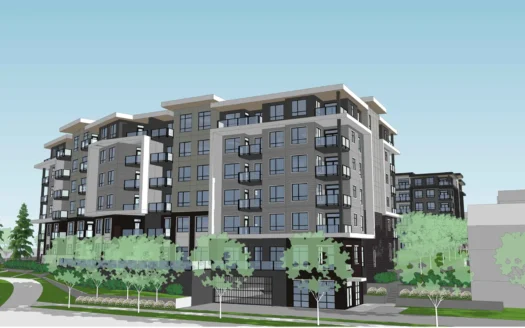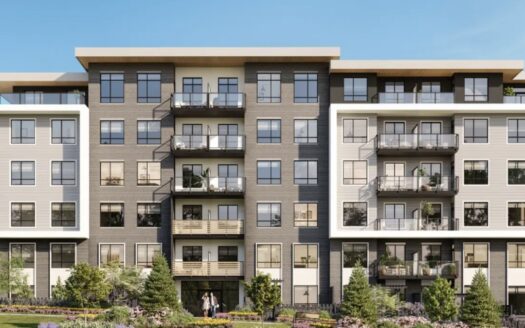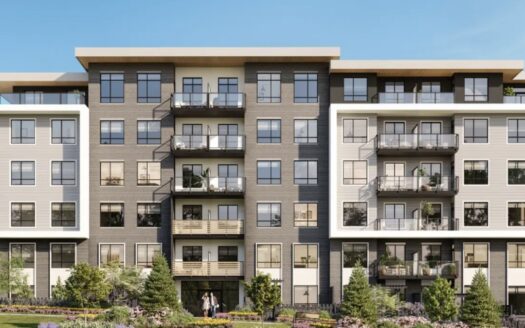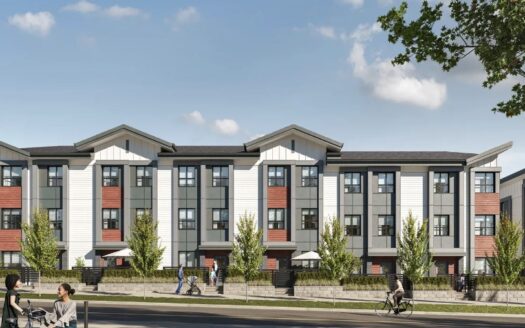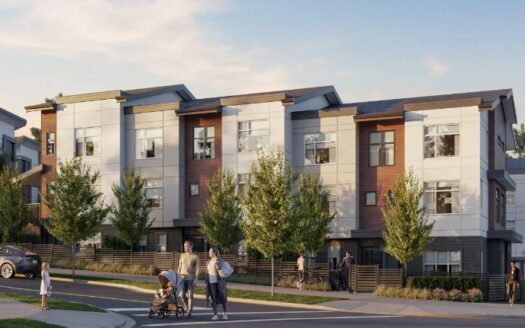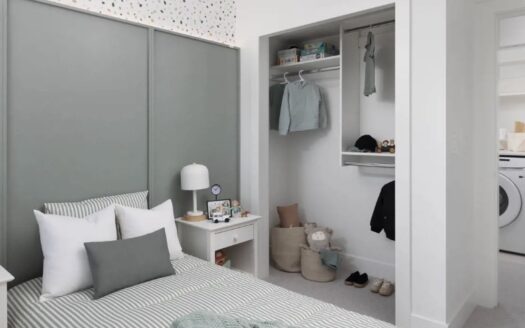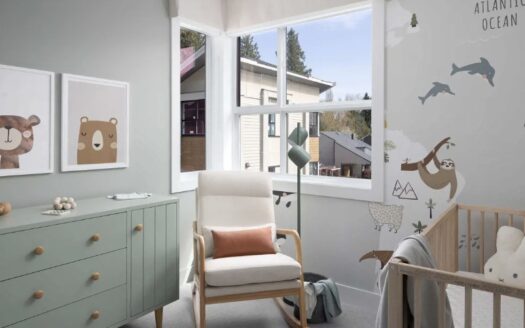Overview
- Updated On:
- December 19, 2024
Property Description
Oxford Mews is a new townhouse community by Leone Homes, currently in preconstruction. This exclusive development features six spacious rowhomes, with unit sizes ranging from 2,149 to 2,190 square feet.
Built for Comfort and Serenity
These six modern rowhomes are crafted with care, combining a traditional, homely touch with a focus on space and tranquility. Each home opens to a lovely front yard with stunning landscaping, while a private rear lane enhances privacy and convenience.
Large windows framed with red brick and metal accents flood the interiors with natural sunlight. Nestled in a desirable location, Oxford Mews is close to schools, parks, and local amenities—all without the burden of strata fees.
Features and Finishes
Entertain Comfortably
Oxford Mews homes are designed with a timeless and sophisticated aesthetic. Interiors feature layers of texture, distinct color contrasts, and high-quality materials.
- 9-foot ceilings throughout for a spacious and airy feel.
- Large windows let in abundant natural light.
- Kitchens are fully equipped with state-of-the-art appliances, including stainless steel ranges, ovens, and microwaves.
Enjoy a functional and practical layout with plenty of space to cook, dine, and entertain in comfort.
Select Your Style
The interiors offer a calming atmosphere with two design schemes:
- Sombre: A sleek and dramatic dark-toned palette.
- Lumiere: A light and airy scheme with elegant quartz waterfall countertops.
Natural white walls and exquisite wood floorboards throughout the kitchen, dining, and living rooms complete the look.
Thoughtful Spaces
Oxford Mews homes are designed with practicality and comfort in mind:
- Triple-pane windows for superior noise reduction.
- First floor: Features an entrance, a two-car garage, a recreational room, and an additional bedroom.
- Second floor: Includes a spacious kitchen, living areas, and a powder room for guests.
- Third floor: Houses spacious bedrooms, bathrooms, and a convenient laundry room.
Spacious Living
- Expertly designed 2,000+ sqft homes.
- Functional layouts with living and family rooms.
- 5 bedrooms and 4 bathrooms, ideal for families.
- A multi-purpose room with a wet bar for added versatility.
- His & Her custom walk-in closets in the master bedroom with organizers and lighting.
- Luxurious 5-piece master ensuite.
Quality Features and Finishes
- Centralized A/C with forced air heating and cooling.
- Gas appliances, including a gas BBQ outlet.
- Samsung stainless steel appliances with optional upgrades to Fisher & Paykel panel-ready appliances.
- Durable, scratch-resistant laminate flooring throughout.
- High-quality quartz countertops with a premium finish.
- Acoustically treated windows for enhanced noise reduction.
Energy-Efficient Technology
- Smart home features: Google Nest thermostat and Leviton Smart Switches.
- EV charger rough-ins ready for up to a 240V charge.
- Heat recovery ventilation (HRV) for improved air quality and energy efficiency.
- Year-round comfort with air conditioning.
Rowhomes with No Strata Fees
- Enjoy the independence of owning a home without strata fees.
- Private front yards with gates and landscaping.
- Exclusive private lane for rowhome residents.
- 2/5/10 Home Warranty for peace of mind.
Live in a Prime Location
Oxford Mews offers the perfect blend of tranquility and convenience, with proximity to schools, parks, and all the essential amenities Langley has to offer.
Your New Home Awaits
Oxford Mews offers the perfect opportunity to own a spacious, thoughtfully designed family home. With only six homes available, don’t miss your chance to secure your place in this exclusive community.
Contact us today for more information!

